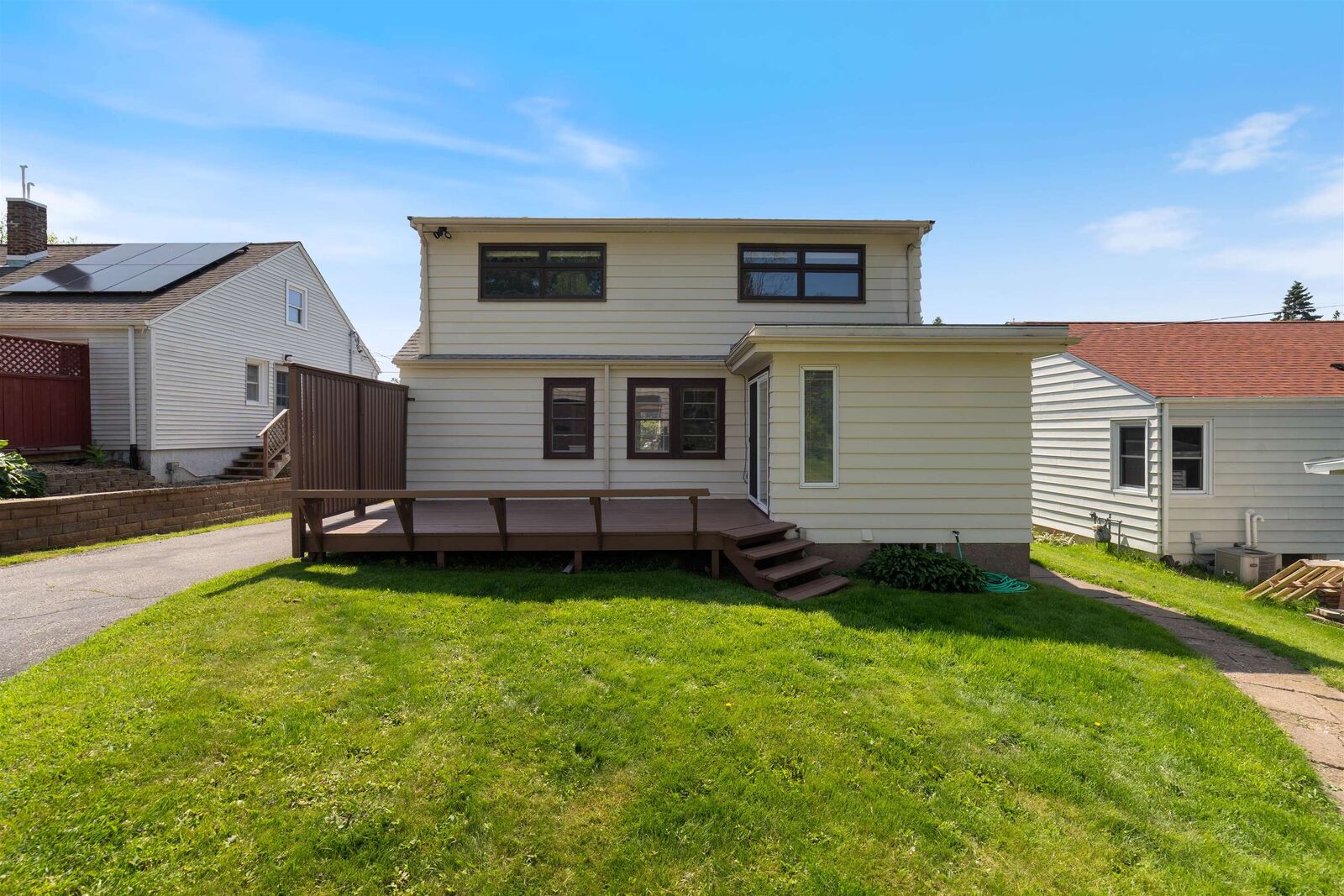
Sold
Listing Courtesy of: LAKE SUPERIOR / Century 21 Atwood / Jodi Olson
2305 Hillcrest Dr Duluth, MN 55811
Sold on 08/11/2025
$320,000 (USD)
MLS #:
6120607
6120607
Taxes
$3,461(2025)
$3,461(2025)
Lot Size
6,970 SQFT
6,970 SQFT
Type
Single-Family Home
Single-Family Home
Year Built
1947
1947
Style
Bungalow
Bungalow
School District
Duluth #709
Duluth #709
County
St. Louis County
St. Louis County
Listed By
Jodi Olson, Century 21 Atwood
Source
LAKE SUPERIOR
Last checked Feb 12 2026 at 3:18 PM GMT+0000
LAKE SUPERIOR
Last checked Feb 12 2026 at 3:18 PM GMT+0000
Bathroom Details
- Full Bathrooms: 2
Interior Features
- Garage Door Opener
- Foyer Entry
- Dryer Hook-Ups
- Washer Hook-Ups
- Patio Door
Property Features
- Fireplace: Gas
Heating and Cooling
- Forced Air
- Fireplace
- Natural Gas
- Central
Basement Information
- Partially Finished
- Family/Rec Room
- Utility Room
- Washer Hook-Ups
- Dryer Hook-Ups
Exterior Features
- Wood
- Roof: Asphalt Shingles
- Roof: Rubber
Utility Information
- Sewer: City
Garage
- Detached
Parking
- Driveway - Asphalt
Stories
- 2 Story
Listing Price History
Date
Event
Price
% Change
$ (+/-)
Disclaimer: Copyright 2026 Lake Superior Association of Realtors. All rights reserved. This information is deemed reliable, but not guaranteed. The information being provided is for consumers’ personal, non-commercial use and may not be used for any purpose other than to identify prospective properties consumers may be interested in purchasing. Data last updated 2/12/26 07:18



